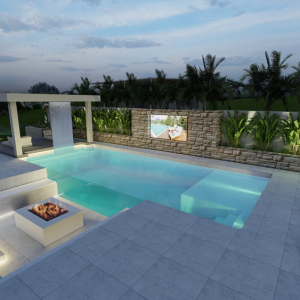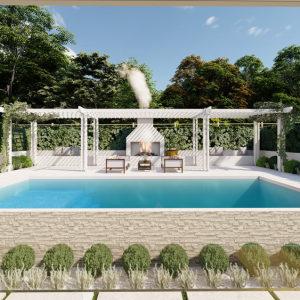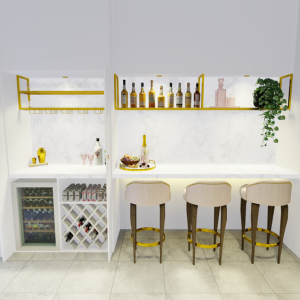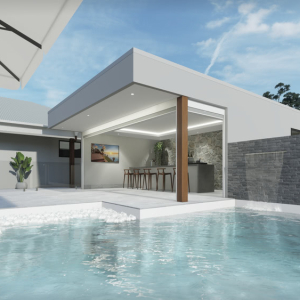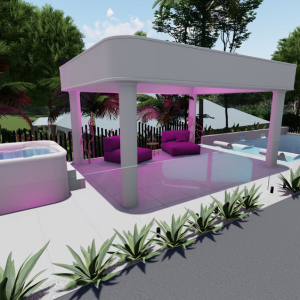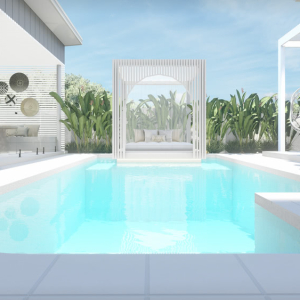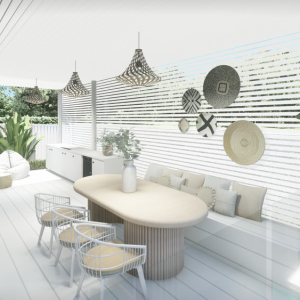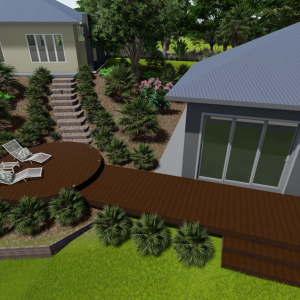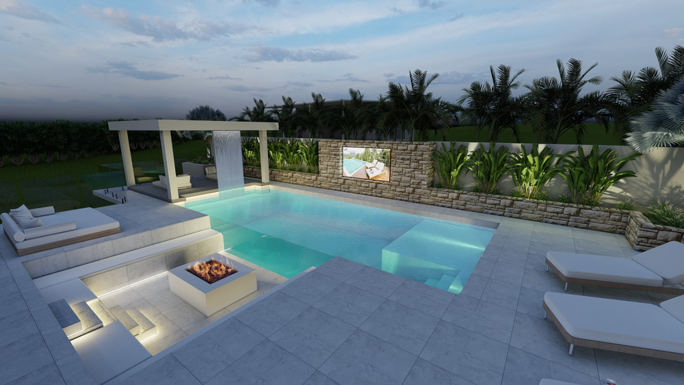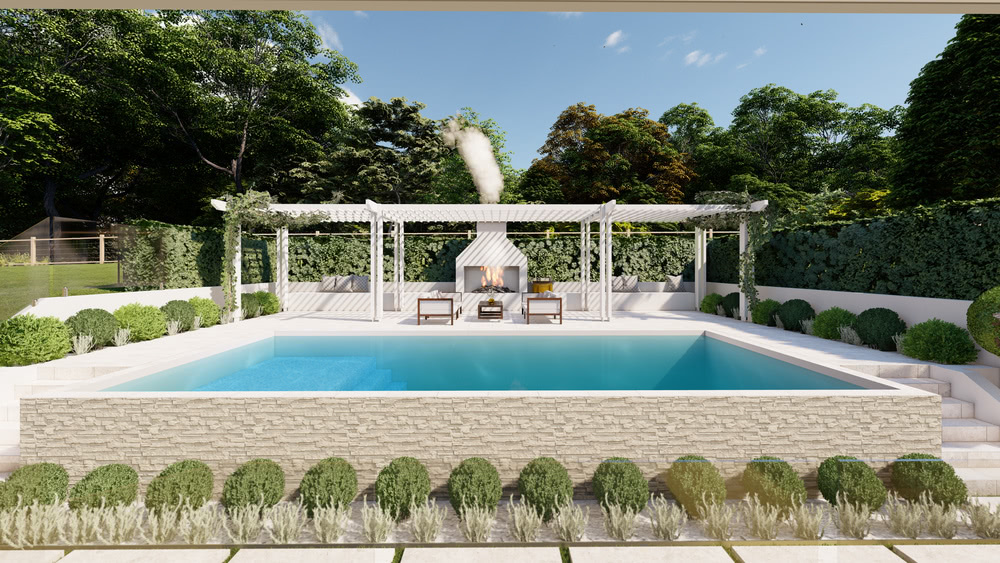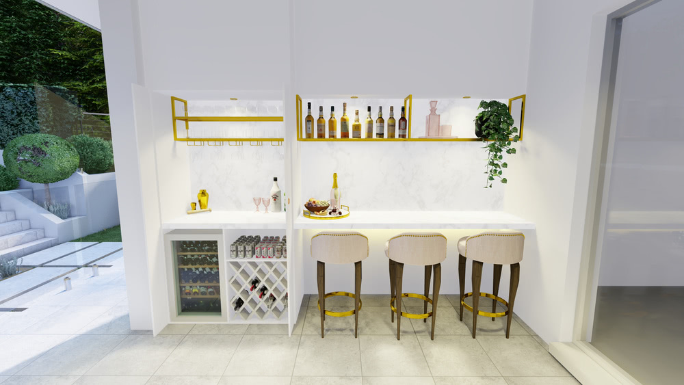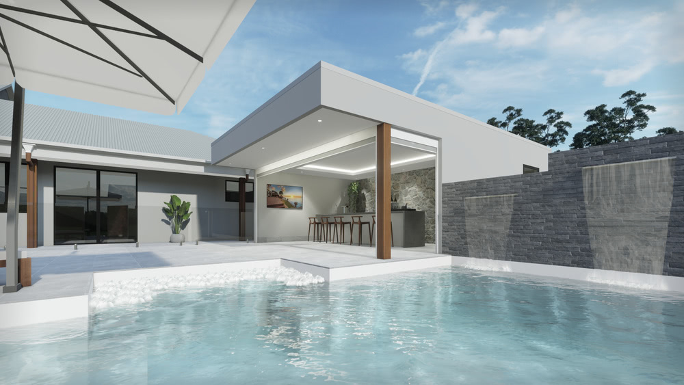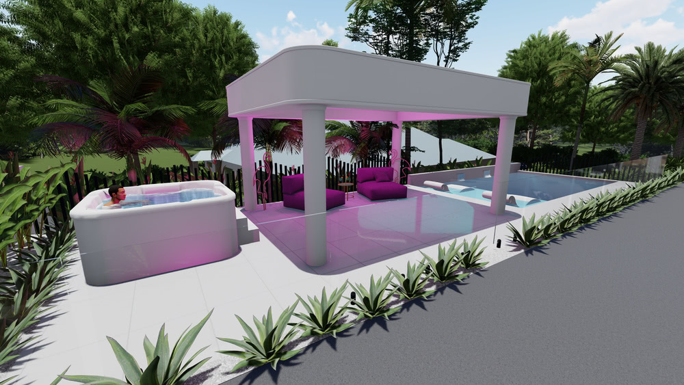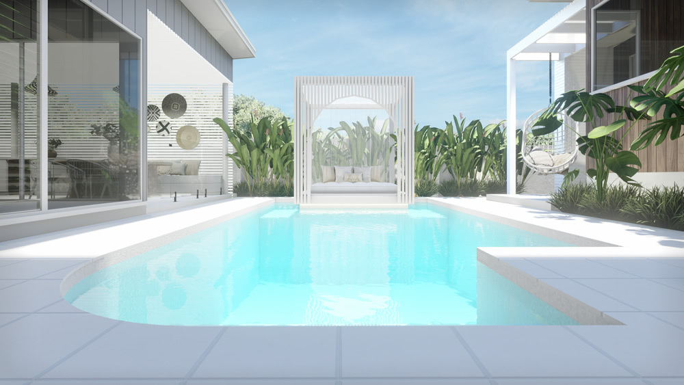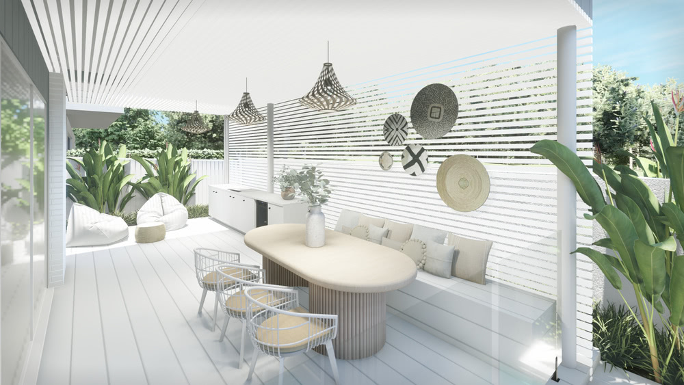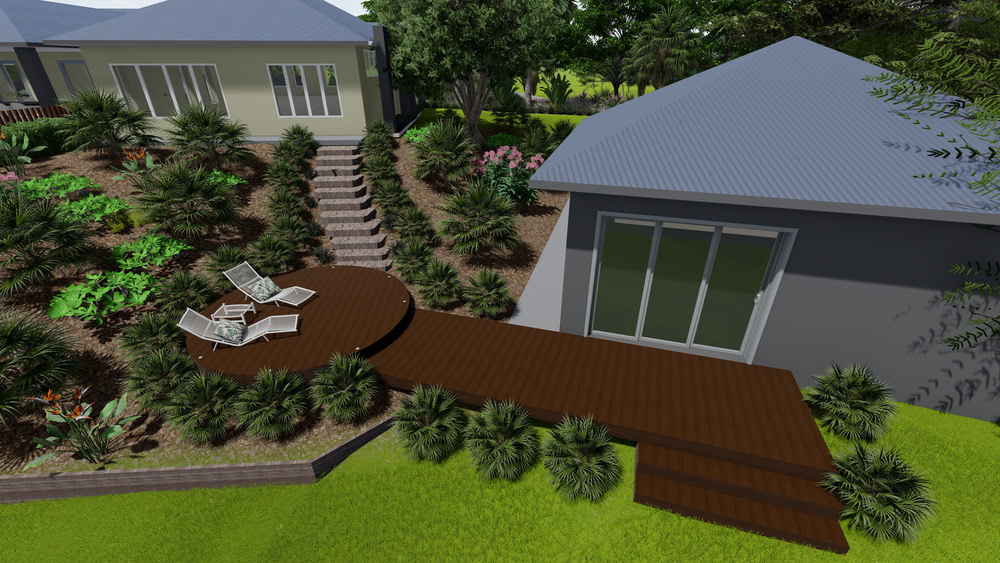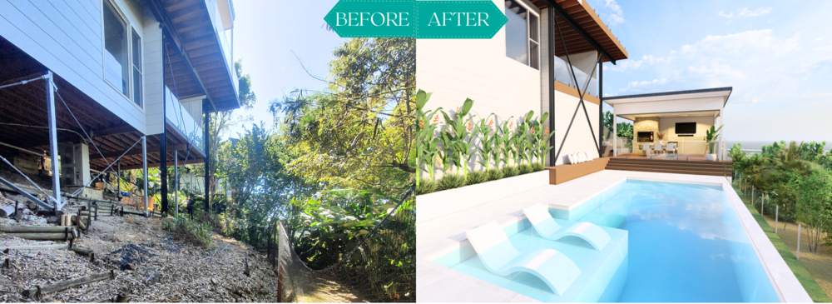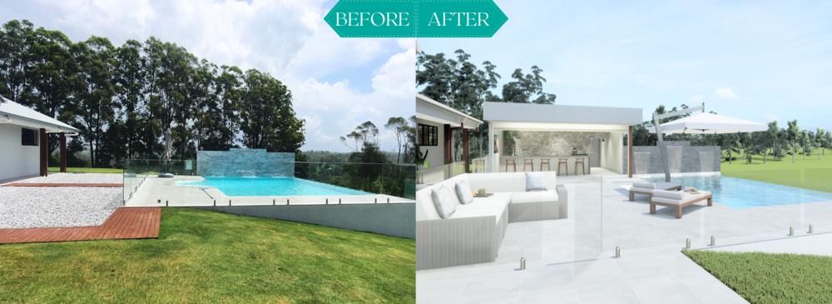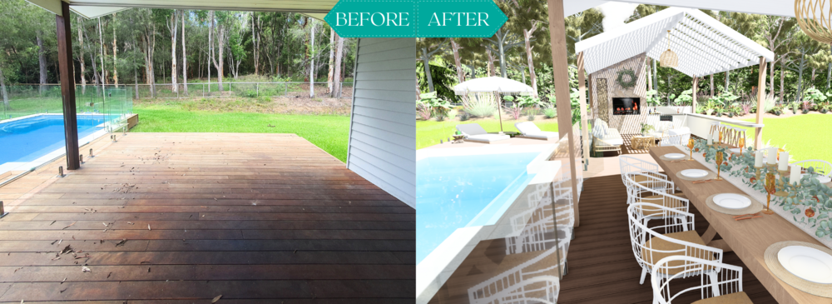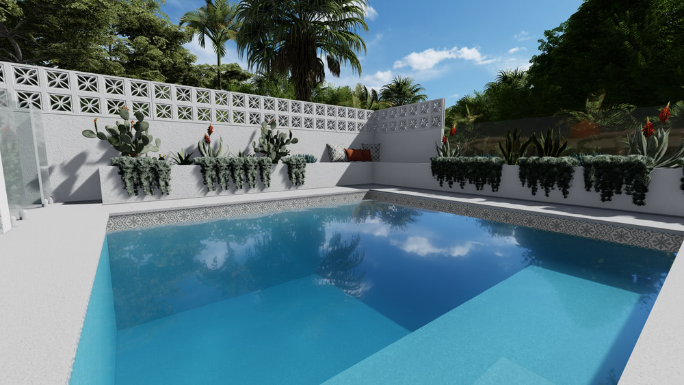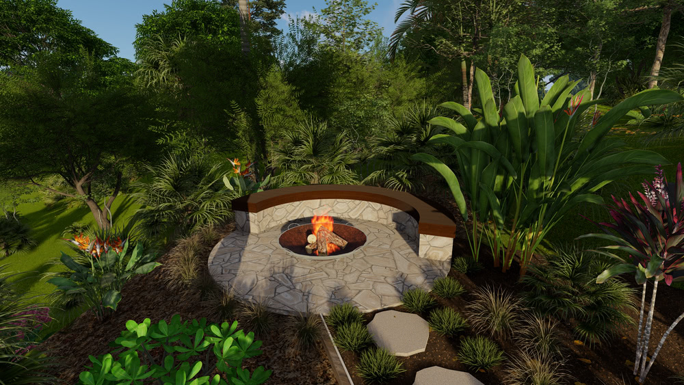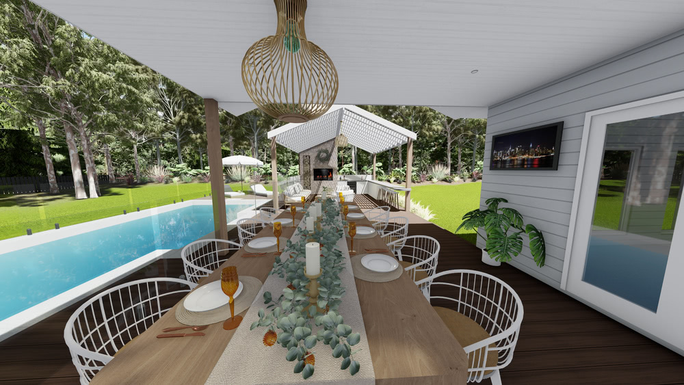Concept Designs
One of our philosophies to achieve a high-quality outcome is to start with the end in mind.
Are you unsure about where and how to start creating your new outdoor entertainment area?
Are you looking for help with innovative and visually stunning ideas?
Our team of expert designers and builders have years of experience in creating custom outdoor entertainment areas that are both functional and aesthetically pleasing. Using the latest technology, we create realistic 2D and 3D concept designs that bring your vision to life and help you envision your dream space.
Does My Project Need A Concept Design?
Imagine hosting your next barbecue in a backyard oasis complete with a built-in grill and outdoor kitchen, comfortable seating areas, and even a fire pit for those cooler evenings. Or picture yourself relaxing in a luxurious swimming pool surrounded by lush landscaping and soothing water features. With Stilus Design and Construction, the possibilities are endless. Concept designs are a powerful tool to help create a complete vision of your dream outdoor space and assist in bringing your ideas to life and confidence in streamlining the construction process. Whether your project is a simple outdoor area or a large custom residential or commercial space, the design stage sets the foundation for the project and ensures that you can move into construction with confidence and excitement.
Our Concept Designing Process
The first step of our process is to help you create a clear and accurate 3D concept design for your project. The design phase is an essential step prior to construction because it allows for the required planning and preparation process that ultimately helps to ensure the success of the construction phase. The design step enables our team to work together to ensure the outcome fulfils the project brief, aligns with the styles, products, and finishes, identifies potential issues, and allows accuracy in the following steps which are estimation and construction. This initial step also allows you, our client, to visually see the proposed outcome, whether that be in 2D, 3D or fully rendered images, bringing your vision to life before construction and allowing the opportunity to make any required adjustments or changes easily.
Types Of Design Packages
Stilus Design and Construction offers 6 concept design packages, tailored to suit your project whether a simple outdoor space or a large commercial or residential space with multiple trades. Our 3D concept design packages ensure confidence prior to construction and the perfect foundation for a great design. Our exceptionally talented and experienced in-house building designers and estimators work closely with our clients to create the perfect custom design.
Depending on your design aspect, budget and project timeframe, our 3D concept design packages offer many features, tailored to the unique needs and preferences of our clients. These concept design features include:
Complete the ‘Book a free project assessment’ form for one of our team members to contact you to assist with your project and specifically mention that you would like a concept design.
What happens after the design?
Once the design process has been completed and approved, your project then gets passed onto our estimator who will prepare a detailed building proposal to bring the project to life for you. This is at no additional cost.>
Contact us today to schedule a consultation and see how we can transform your outdoor space into the ultimate entertainment area. Don't wait to start enjoying your own private oasis - let Stilus Design and Construction bring your vision to life!
What Our Clients Are Saying...
2D, 3D or Fully Rendering Service
Our concept designs allow you to visually see the proposed outcome, whether that be in 2D, 3D or fully rendered images, bringing your vision to life prior to construction and allowing the opportunity to make any required adjustments or changes easily.
Build with Confidence
With Stilus Design and Construction, the possibilities are endless. Concept designs are a powerful tool to help create a complete vision of your dream outdoor space and assist in bringing your ideas to life and confidence in streamlining the construction process.
Whether your project is a simple outdoor area or a large custom residential or commercial space, the design stage sets the foundation for the project and ensures that you can move into construction with confidence and excitement.

