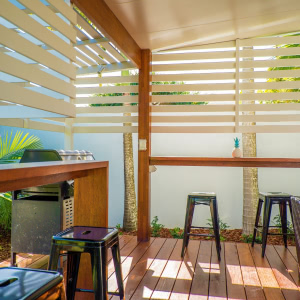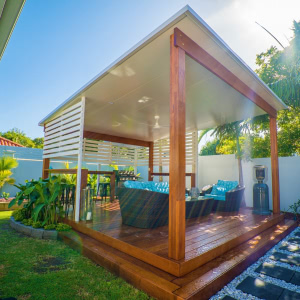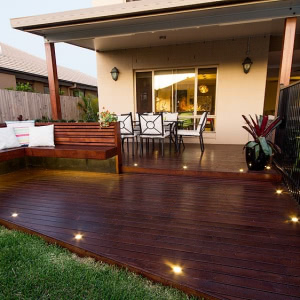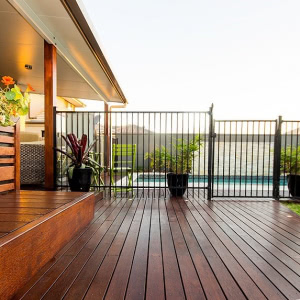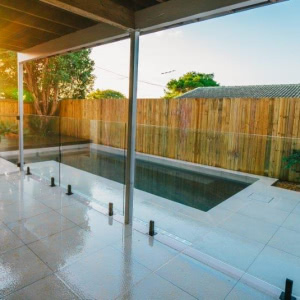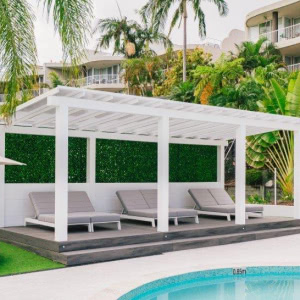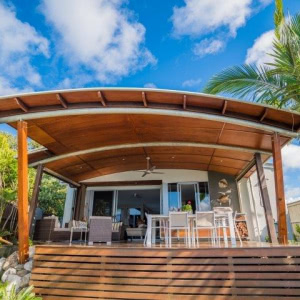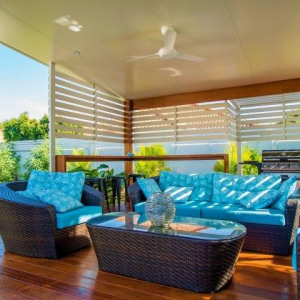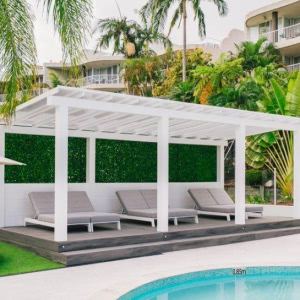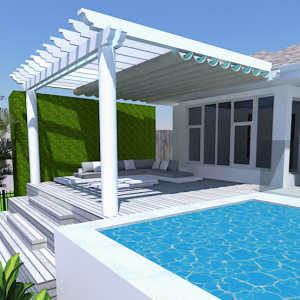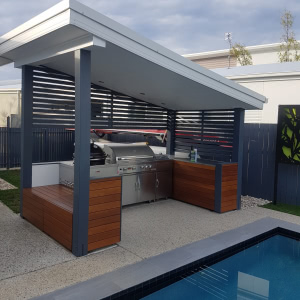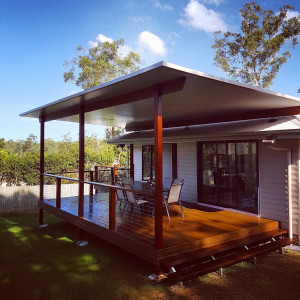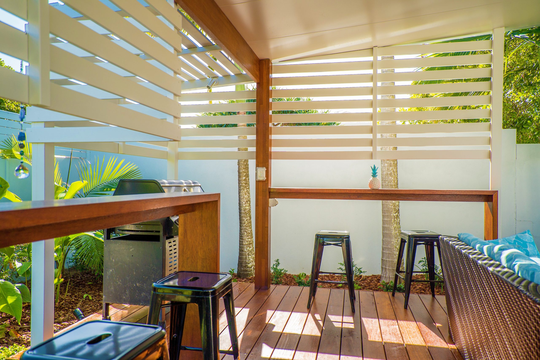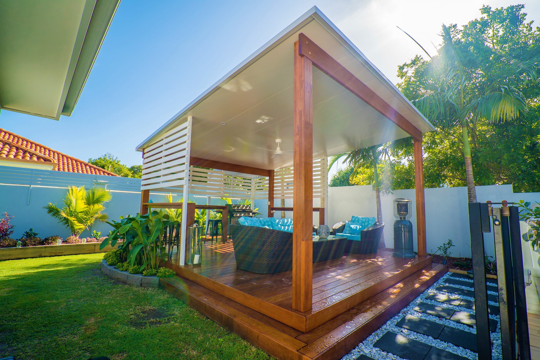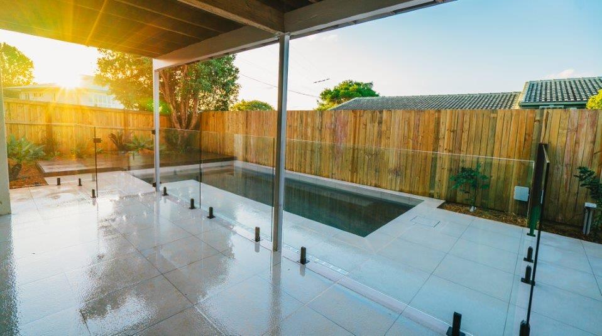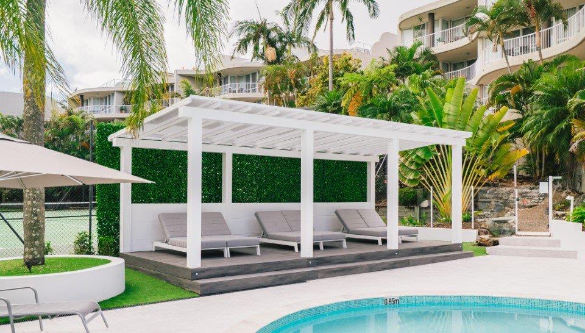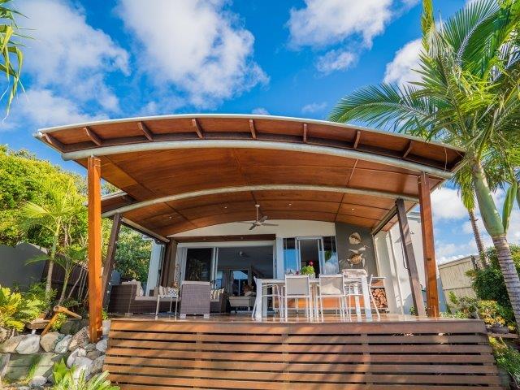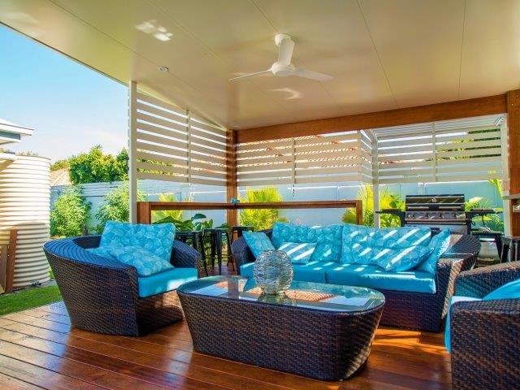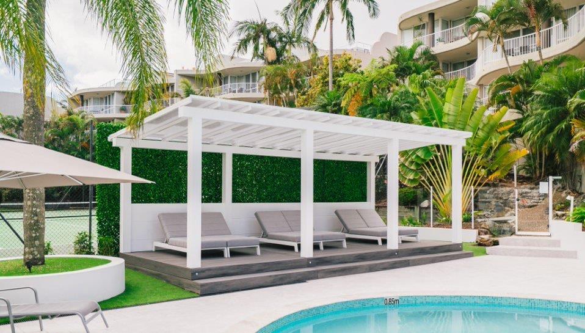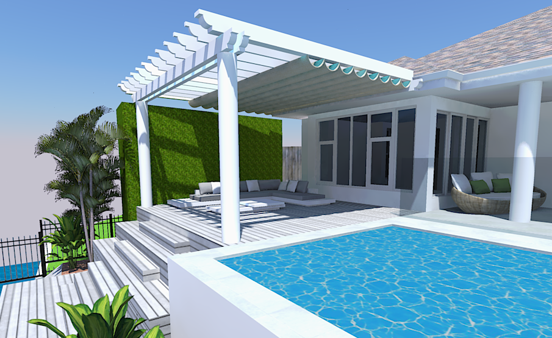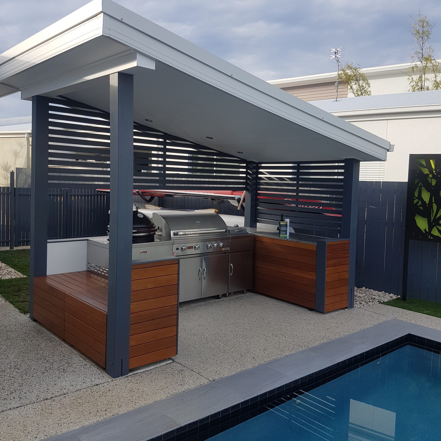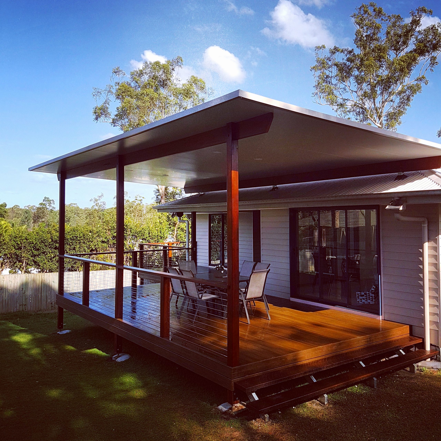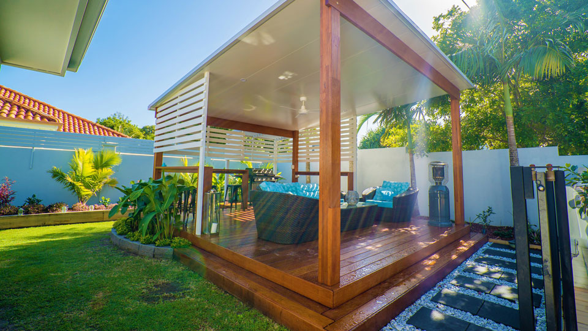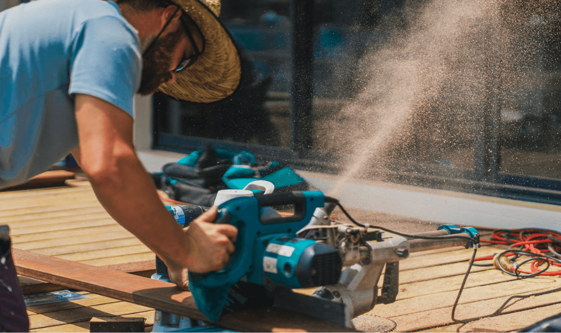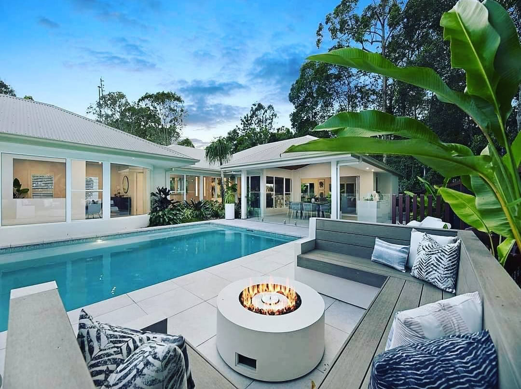Dreaming of a patio or pergola that adds value to your home and lifestyle? At Stilus Design & Construction, we don’t just build roof structures; we create custom outdoor spaces that are designed to suit your environment, enhance your lifestyle, and stand the test of time.
Whether you're nestled in the rainforest, perched on the coast, or anywhere in between, if you're looking to enhance your outdoor space with new roof structure, you're in the right place.
Our patios, pergolas and roof extensions include skillion, gable, curved profiles that are either stand-alone or integrated into your existing home. With a wide range of materials and finishes, from Colorbond sheeting and roof tiles to translucent polycarbonate and insulated panels, we tailor the outcome to suit style, budget and the overall desired outcome.
To get the process started, complete our “Free Project Assessment” or read on to see why we are the right patio builder for your project.
Patio & Pergola Inspiration
We Don't Just Throw It Up Or Tack It On
If you're after a quick, off-the-shelf patio or pergola, that’s not what we deliver and for good reason.
At Stilus Design & Construction, we believe your outdoor space should be a seamless extension of your home, not an afterthought. We take the time to understand your lifestyle, the style of your home, and the unique conditions of your site to ensure the final outcome looks and feels intentional.
By creating a seamless flow between your indoor and outdoor spaces, we make it easier to relax, entertain, and enjoy your lifestyle all year round. The result is a space that looks right, feels right, and adds genuine value for years to come.
Types Of Patios, Pergolas and Roof Extensions
Every project is unique, which is why we offer a comprehensive range of design & style options to suit your specific needs, preferences and budget. If you’re unsure what you’re after, we'll look through our portfolio with you to show examples of each type and help you decide what works best for your home and budget.
Roof Extensions
We extend your home's existing roof out to create the outdoor space. It becomes part of your home rather than looking like an add-on.
Standalone Patios/Pergolas
Separate structures that aren't connected to your house.
Attached Patios/Pergolas
Connected to your home.
Roof Styles
- Skillion - flat roof style
- Curved - rounded roof designs
- Gabled - traditional peaked roofs
Materials We Use
- Exposed beams and rafters - shows the structure, popular for that timber look
- Sheeting and sealing - full weather protection
- Insulated sandwich panels - keeps the space cooler and quieter
- Translucent polycarbonate - lets light through while blocking UV
What’s the Stilus Difference?
When you choose Stilus Design & Construction, you’re partnering with a team that genuinely cares about the outcome, because this isn’t just something we do, it’s what we specialise in every day. We live and breathe outdoor living, with a passion for creating patios and pergolas that enhance your home, your lifestyle, and your time with family and friends.
With over 40 years’ combined experience, we’ve developed a proven design-to-construction system that ensures every stage runs smoothly, from your first ideas through to the final handover. Our process is collaborative, efficient, and backed by clear, prompt communication so you’re never left wondering what’s next.
Whether you’re after a seamless roof extension or a show-stopping standalone pergola, we’ll guide you every step of the way to deliver an outdoor space you’ll enjoy for years to come.
Understanding Your Investment
How much will a patio or pergola cost?
This is the question we hear all the time, and here's our honest answer: every outdoor entertainment project is unique. The parameters vary dramatically because of project size, materials, design complexity, site conditions and your specific vision.
To gain a clearer understanding, we recommend requesting a free project assessment, allowing our team to better assess the unique needs of your project.
During the assessment our team will explain what it means to design an outcome that meets the vision you have in mind, while aligning with your budget. We’ll guide you on the different materials available and help you choose the best ones for your specific environment.
This collaborative approach means your budget works harder, delivering exactly the outdoor entertainment space you've envisioned without compromise.
How We Design & Build Patios & Pergolas
We start by understanding your vision and the outcome you want to create for the space.
One of our core philosophies is 'start with the end in mind'. This helps us and our clients stay focused on the overall goals for the project and ensure that all decisions align with your ideal outcome.
Our process considers everything from the overall layout and design to budgeting and material selections, allowing us to produce outcomes that exceed our clients’ expectations.
Our refined process is what makes this possible.
Our Process:
STEP 1 - CLENT ENQUIRY
Complete our "Book A Free Site Inspection" form, Include as much detail as possible, Our team will assess and be in touch with you
STEP 2 - SITE INSPECTION
Discuss with client their project needs and ideas, Contribute relevant industry advice and our thoughts, Show available products on the market, Establish a step by step action plan, Establish project budget, Determine if a free sketch is required
STEP 3 - ESTABLISH THE DESIGN
Establish the design and required plans to define the scope of work: Basic 3D concept plan, Simple draftsman plans, Full architectural building plans, Complete a preliminary building check with Building Certifier and Council, Liaise with the client until the design has been finalised
STEP 4 - PREPARE A DETAILED PROPOSAL
Prepare a detailed proposal outlining the scope of work, Specify any specific products and prime cost items required, Express any terms and conditions associated with the project, Outline the investment necessary to complete the job, Obtain approval from client
STEP 5 - CONSTRUCTION PHASE
Obtain BA with private certifier (Building Approval), Sign Master Builders contract with client, Outline construction time frame and payment breakdown, Ensure all safety aspects have been addressed, Finalise material orders and organisation of trades, Commence construction, Maintain clear communication throughout project, Deliver a quality outcome on handover
STEP 6 - HANDOVER
Confirm all aspects have been completed, Walk through project with client, finalise last details, Issue care and maintenance guides, Schedule 1 month check-in with client
Your Complete End-to-End Solution
We build patios and pergolas that go far beyond just the structure itself. Our team handles every aspect of your project under one roof, ensuring seamless coordination and quality results.
This includes:
- design and concept development
- structural engineering
- council approvals and permits
- excavation and site preparation
- construction and installation
- electrical work and lighting
- drainage solutions
- finishing and detailing
- and finally handover and aftercare.
All you need to do is imagine the celebrations, relaxing weekends, and unforgettable moments to come and we’ll take care of the rest.
What You Need to Know Before Building Your Patio or Pergola
Before you embark on your outdoor living journey, here are key factors to consider:
- What style of roof you prefer
- How many people the patio will service
- Connection to your home
- Sun exposure
- Drainage requirements
- Council approvals
- Long term maintenance preferences
- The end outcome you would like to achieve from the space
Our team has worked on hundreds of patio and pergola projects over the years, so we have plenty of insights to share throughout the decision-making process.

